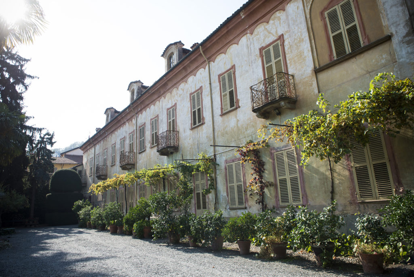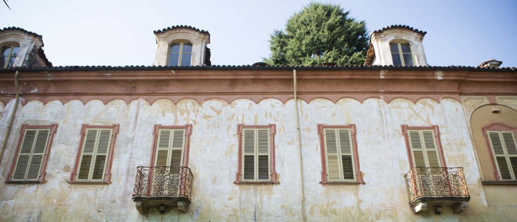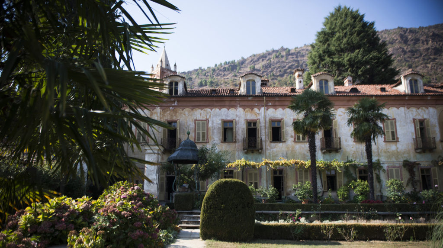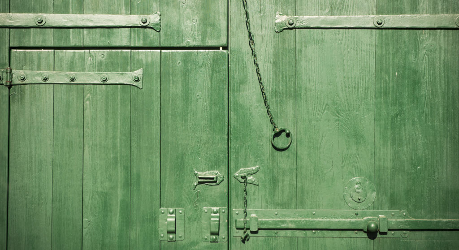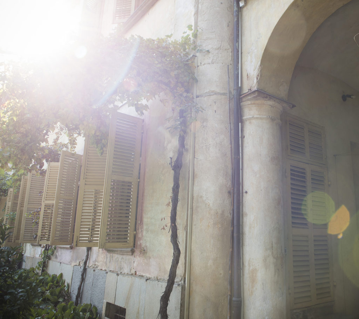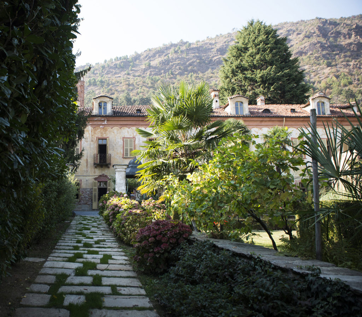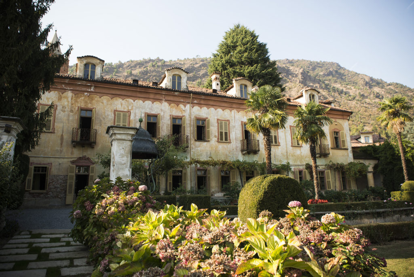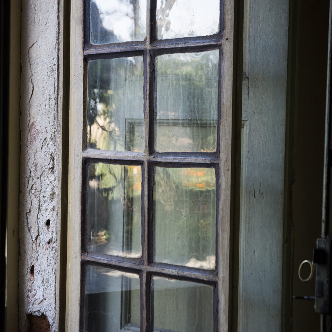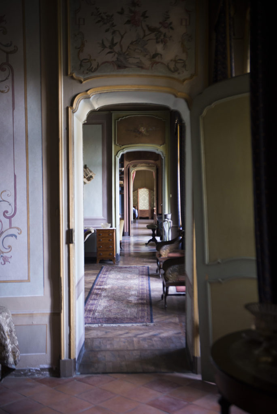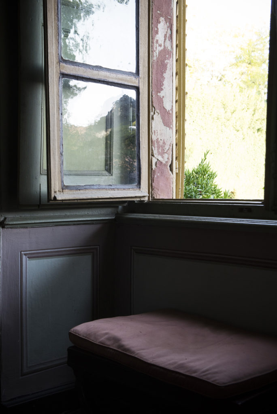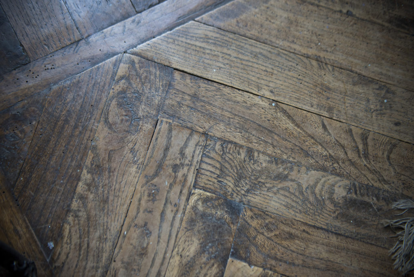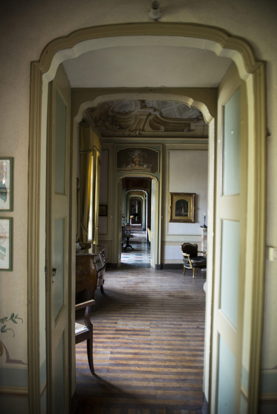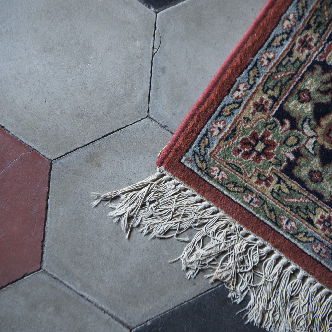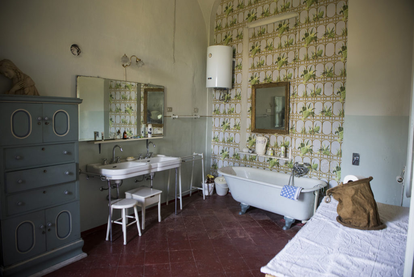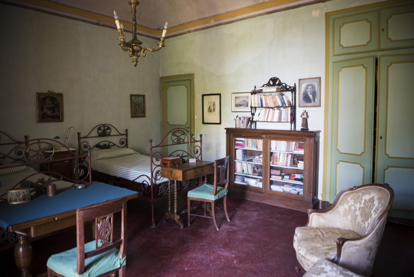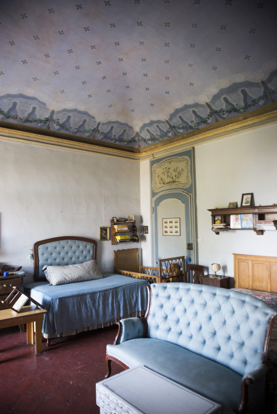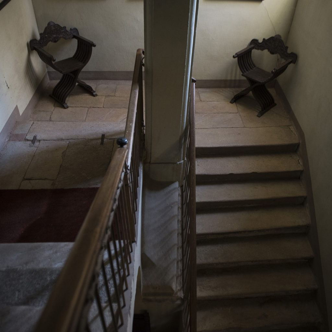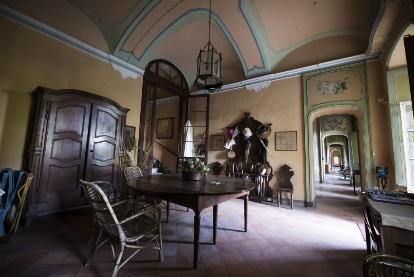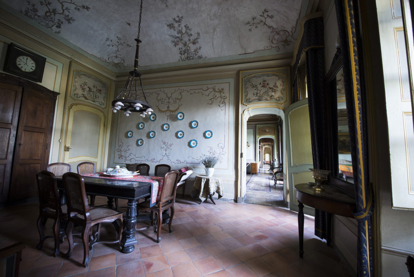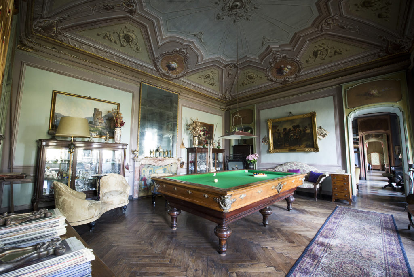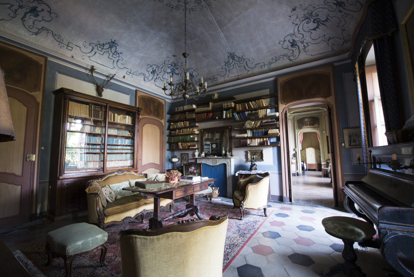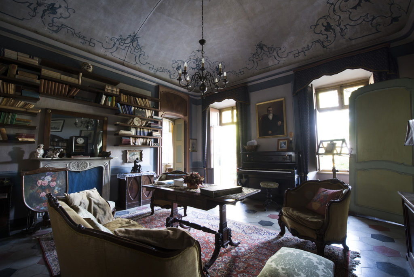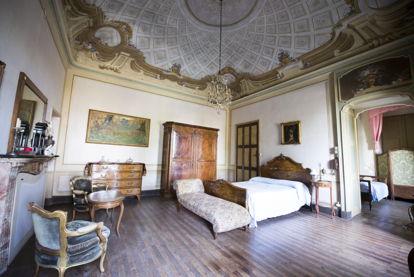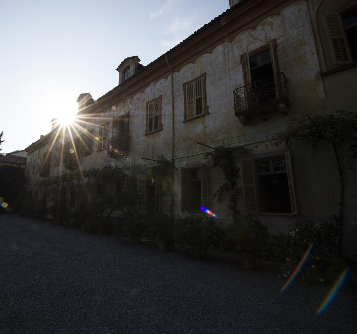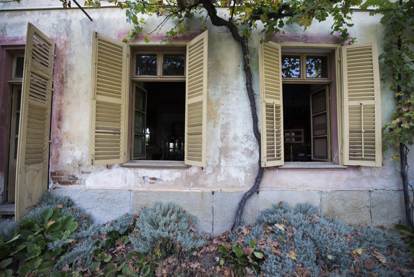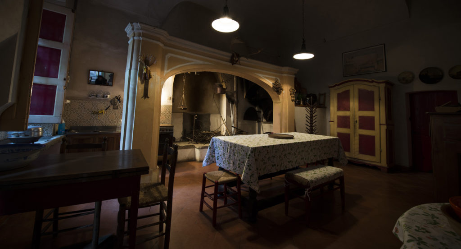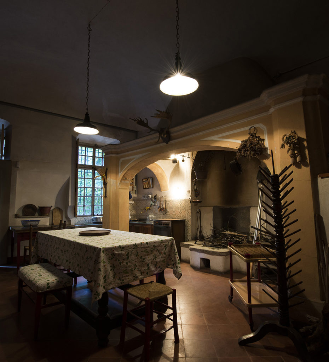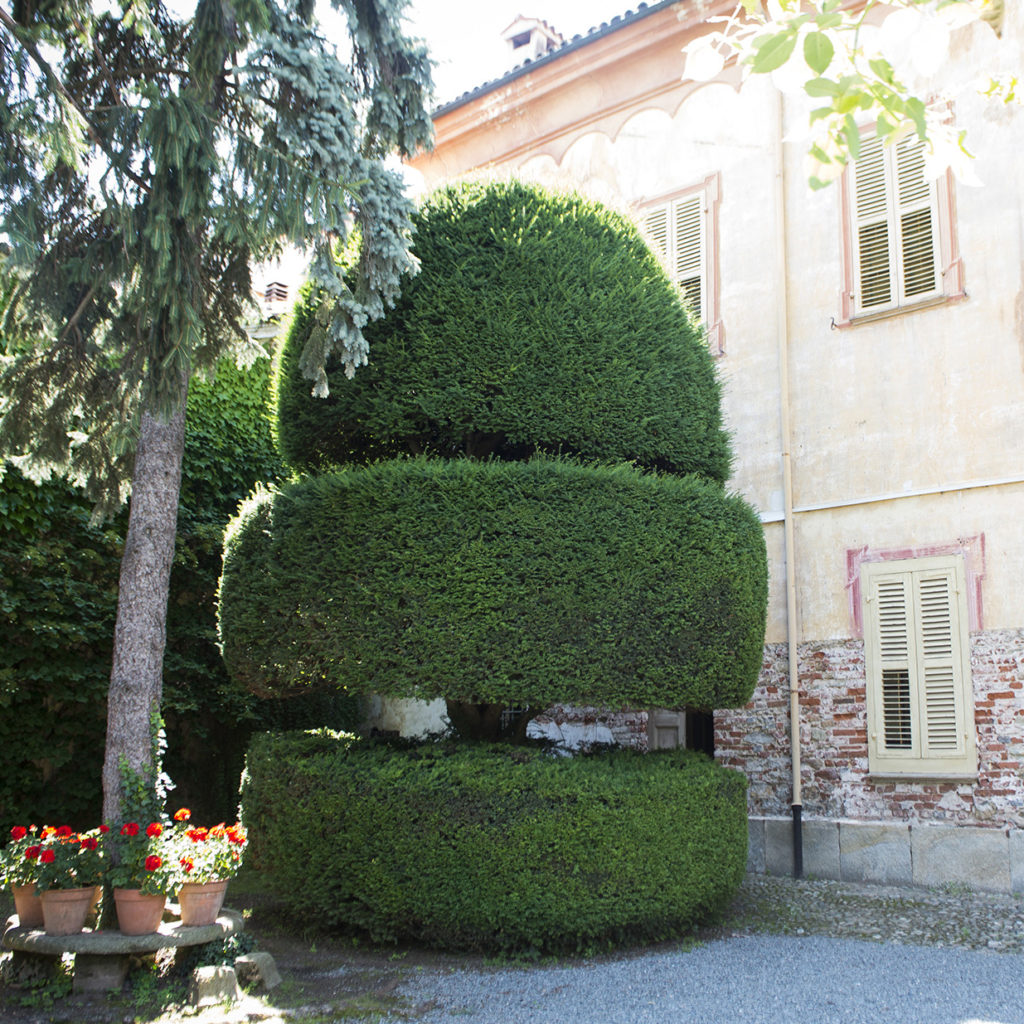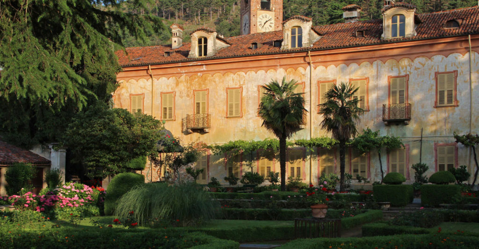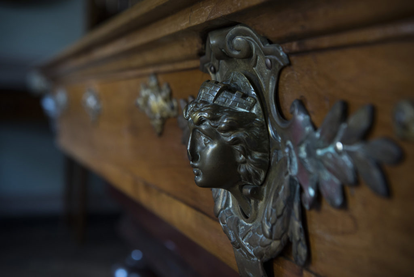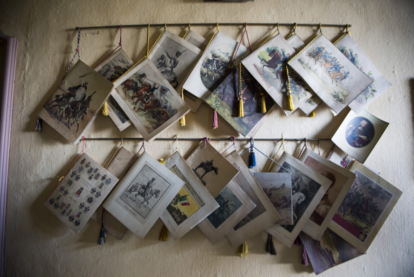The house took its current form around the mid-eighteenth century, likely by the work of Count Aleramo di Chialamberto. This is clear from both the external structure and the style of many of its ceilings. For example, the ceilings of two rooms on the ground floor are minor repetitions of the ceilings of the Levante apartment of the Stupinigi building. The foyer contains mockup illustrations of tapestry production. The second room contains hand painted silk wallpaper with flowering branches. In recent times, some of the rooms that had late baroque decorations covered by layers of paint, have been restored.
The house also suffered from the devastating effects of the occupation of Italian troops during World War I, and of German troops during World War II. During the interwar period, it also hosted a group of French nuns. The porch with an overhanging terrace at the north-eastern end of the house, as well as the area immediately adjacent to the terrace, were added in the second half of the nineteenth century by Lajolo, who in making these additions maintained the house’s stylistic coherence.




